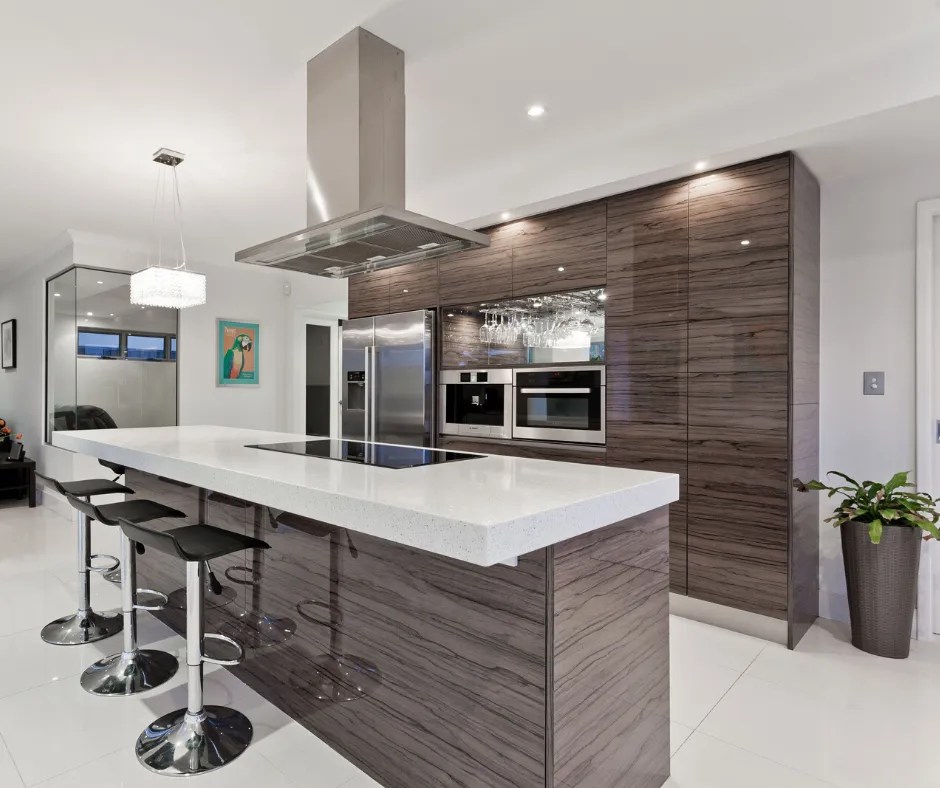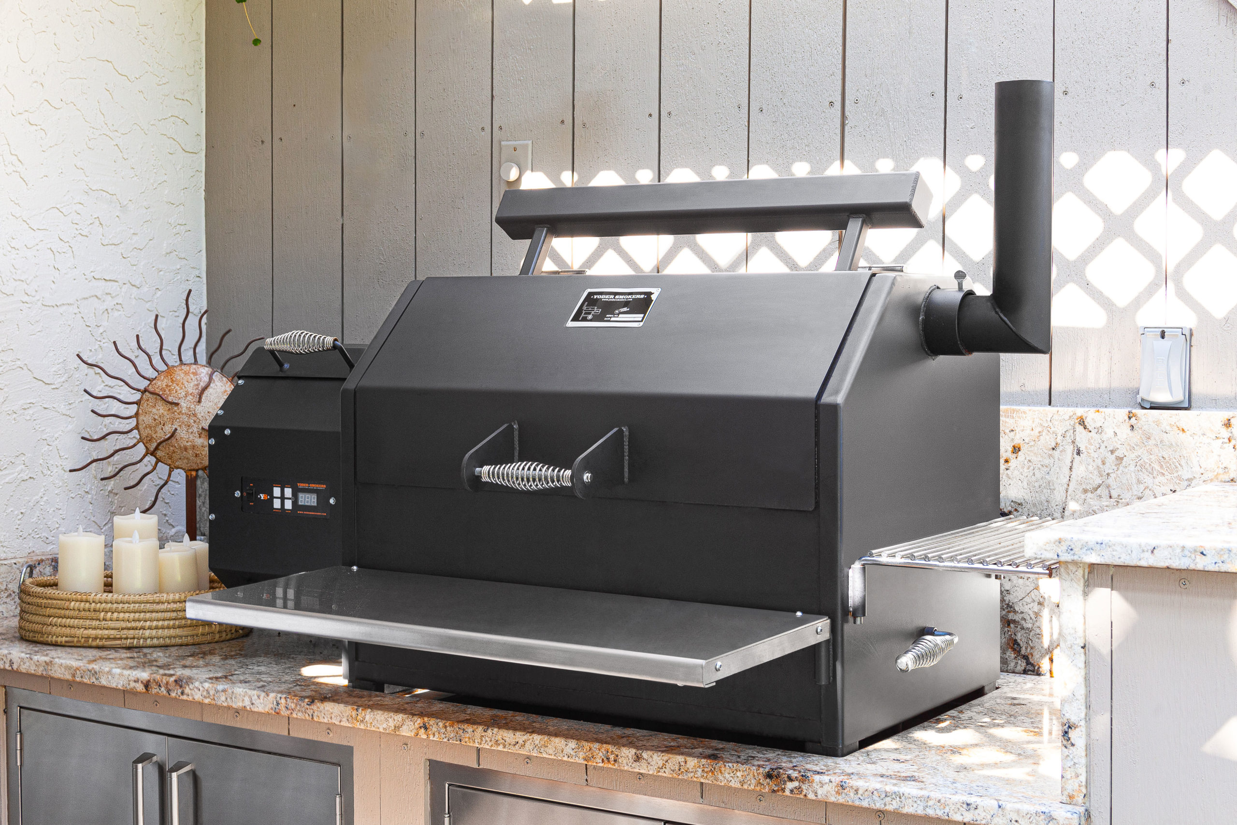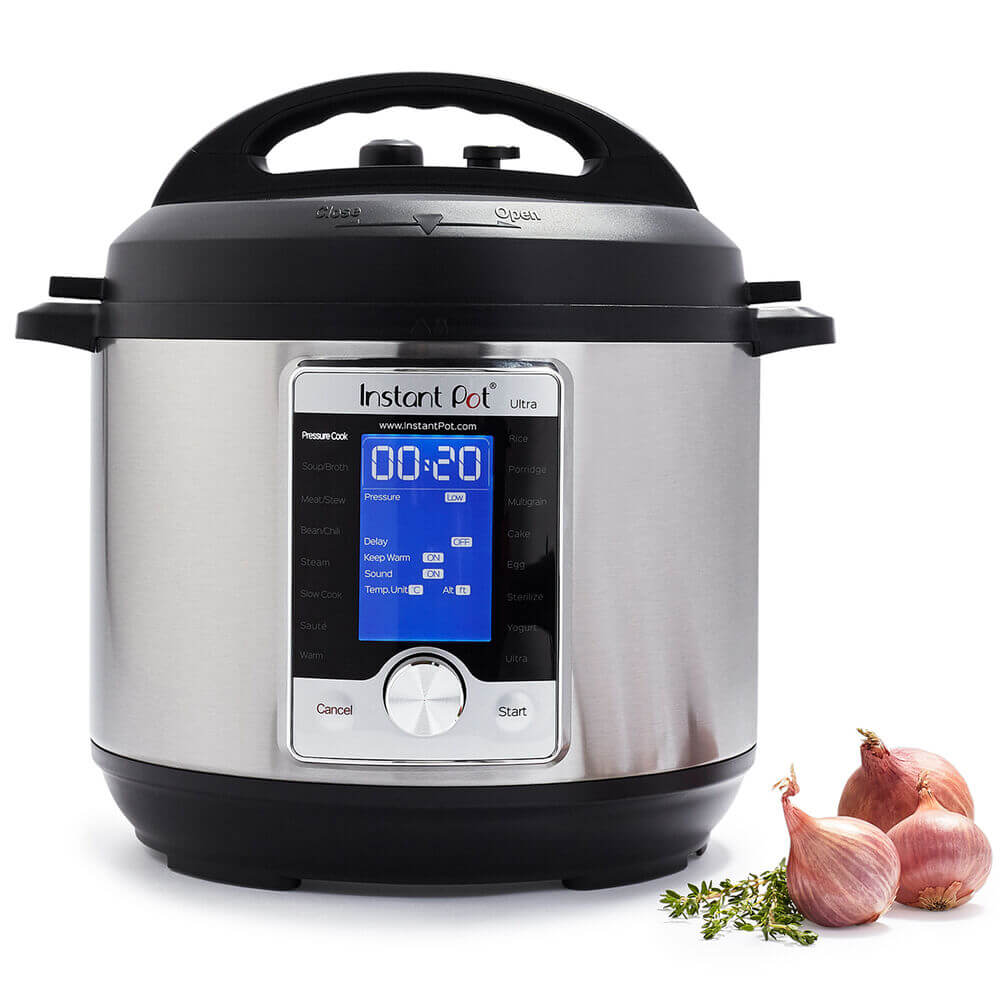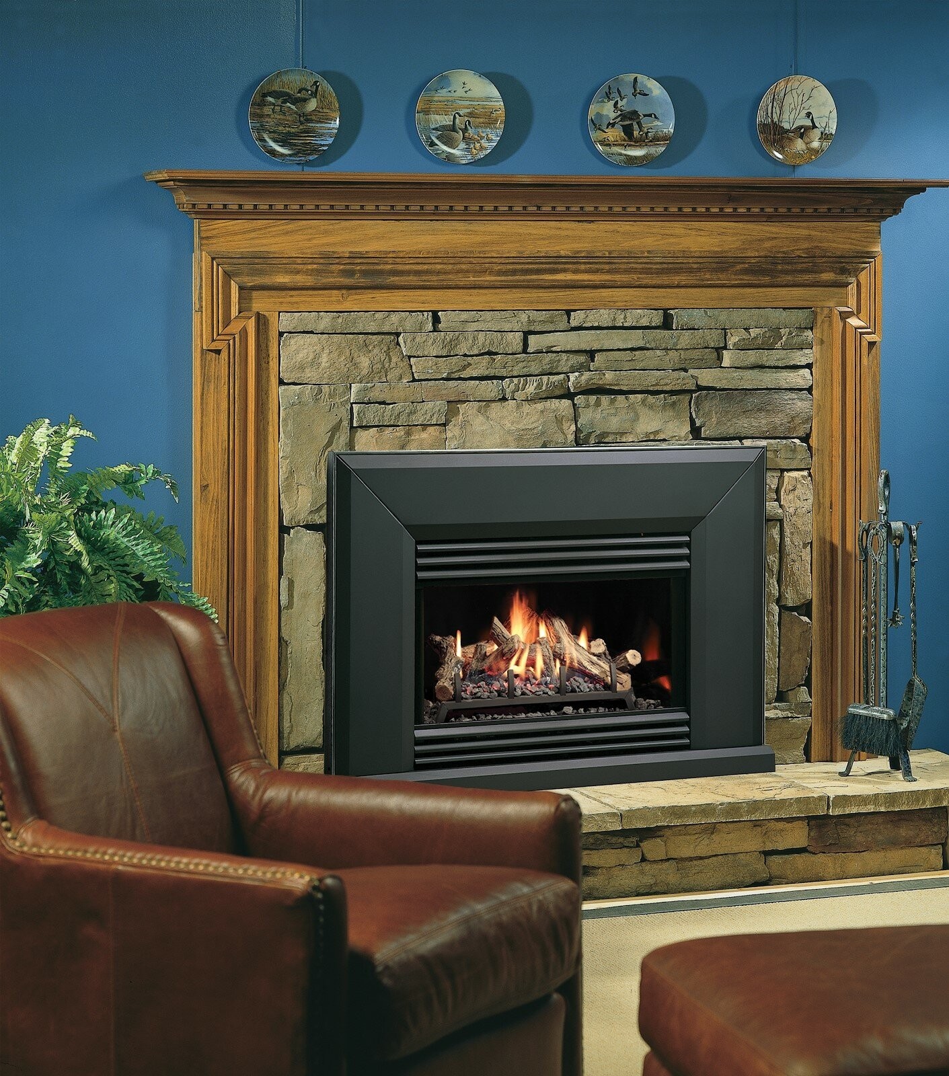When deciding what your kitchen will look like, think about efficiency. You want everything to be only a few steps away when you’re cooking. This is especially true in a large kitchen. The perfect kitchen layout considers flow and function first.
Kitchen Layout Basics
Kitchen design pros use something called the kitchen triangle. The appliances – fridge, stove, and sink – each form a point of the triangle in an ideal kitchen layout. These items should be only a few steps away from each other.
This will give you an efficient flow and will make cooking meals an enjoyable experience. This triangle will help you to position the island and to figure out where things should go. Take the fridge, for example. If you have a large island, don’t make people walk all the way around it to get from the fridge to the stove.
Appliance Considerations

Putting an island in your kitchen really opens up your appliance choices. You could place a stovetop on the island’s counter surface and have a drawer-style fridge underneath for a compact cooking arrangement.
Another option is to put a sink on the island. If the island is large, you could also include a wine chiller at one end.
Using the island for appliance use creates a compact cooking space and is a good use of space.
Wall-mounted ovens are another popular option. This frees up your under-counter space for more storage. It also raises the oven height to make it easier to get food in and out of the oven.
For large families or people who like to entertain, an island with seating on one side is a great way to spend time with people while also tending to kitchen tasks.
In smaller kitchens, be sure to maximize counter space so that there’s enough space for preparing meals without feeling cramped. For all your appliance needs, stop by and see us today.



