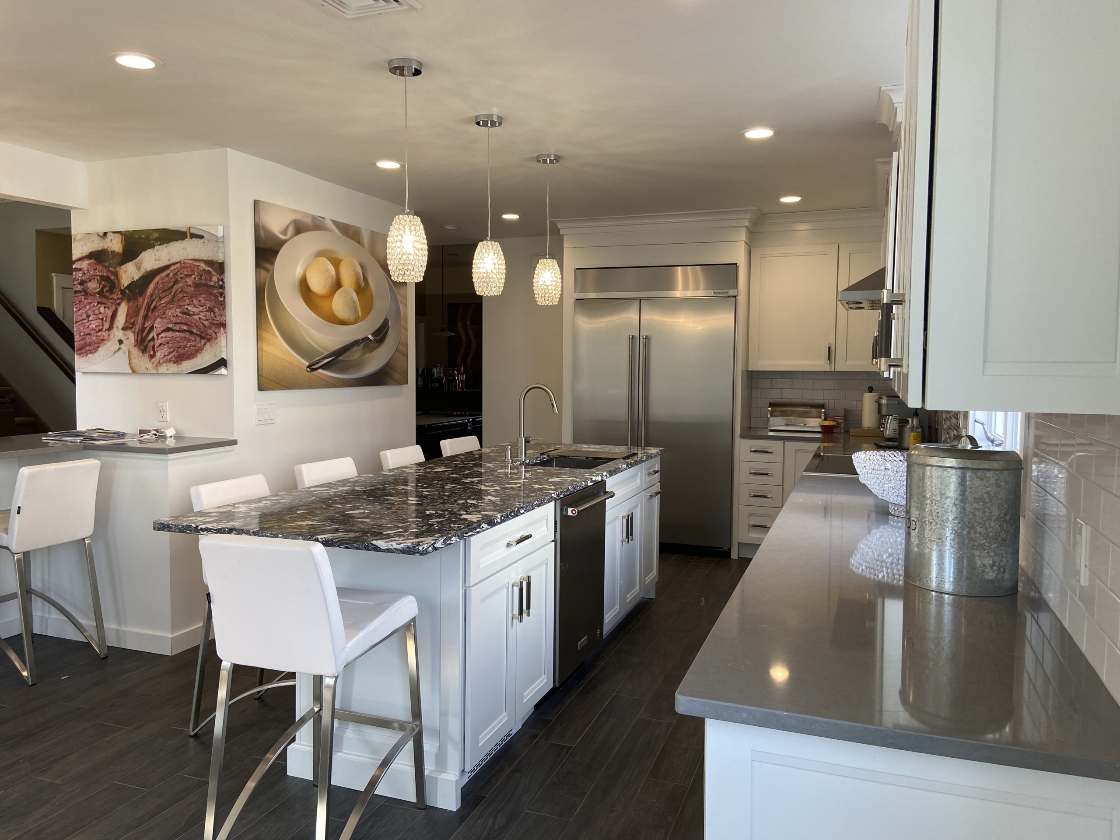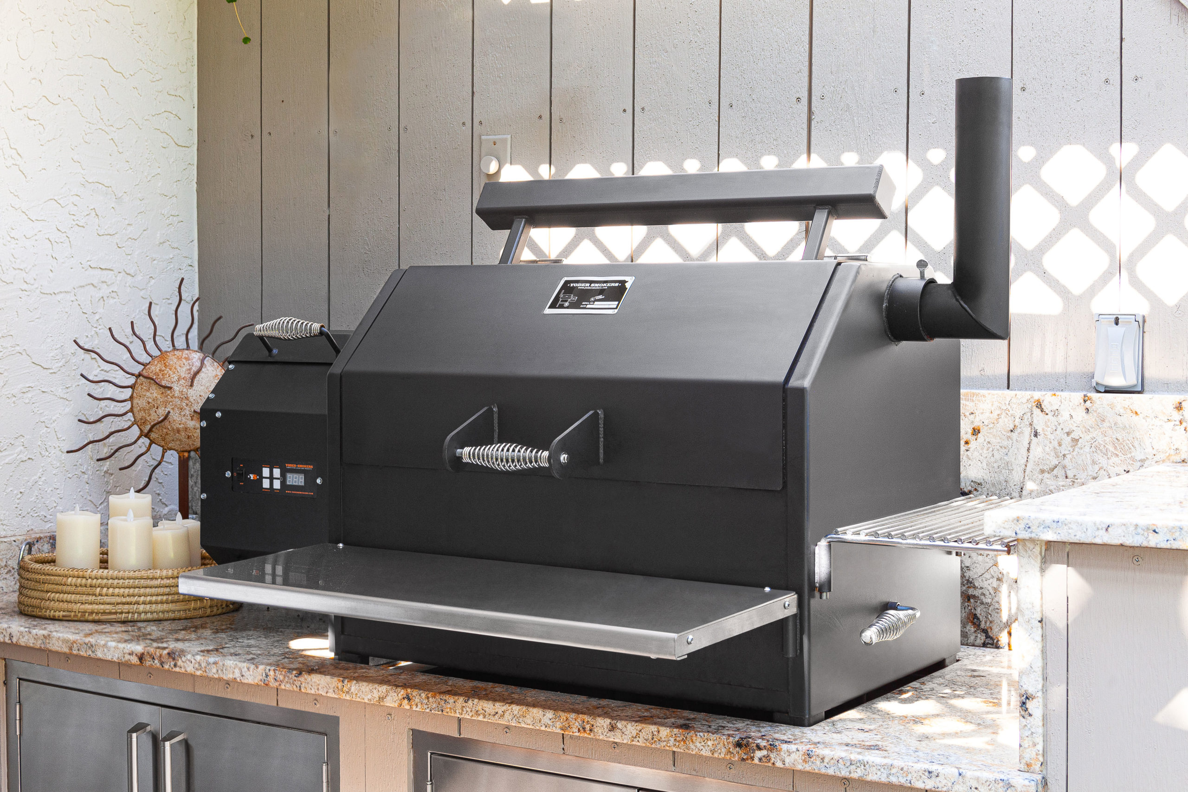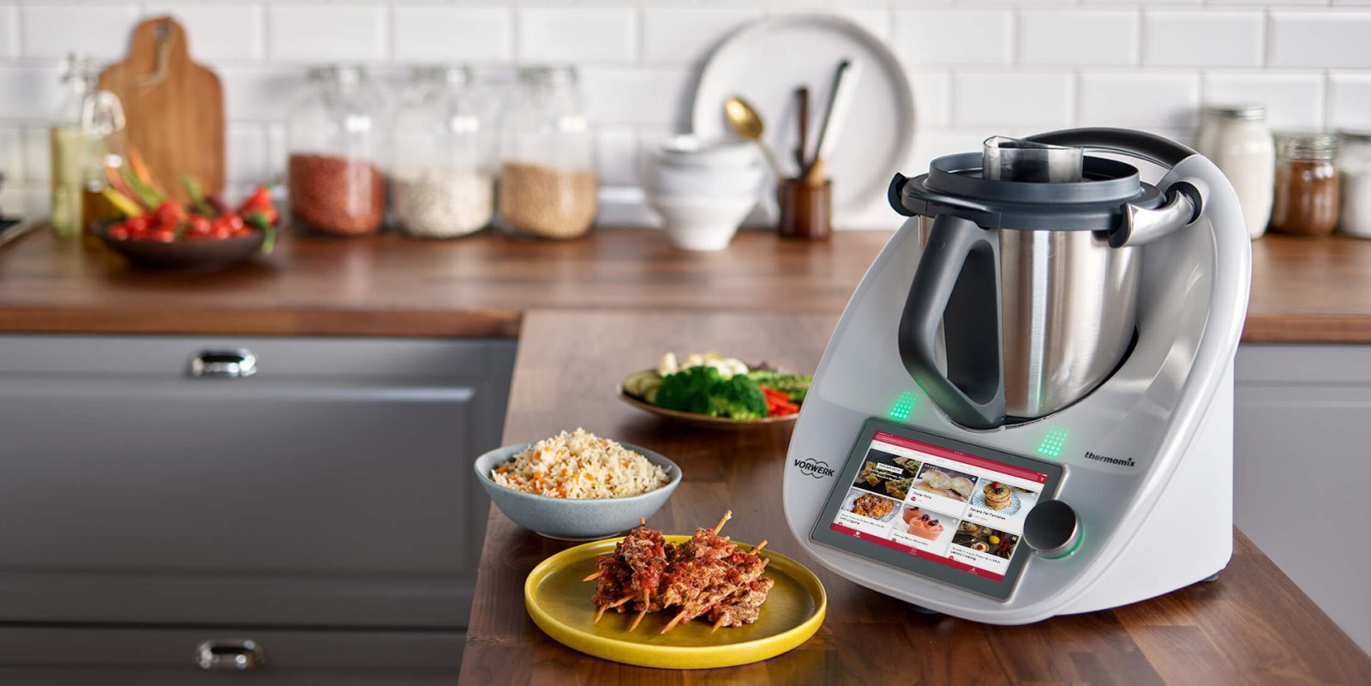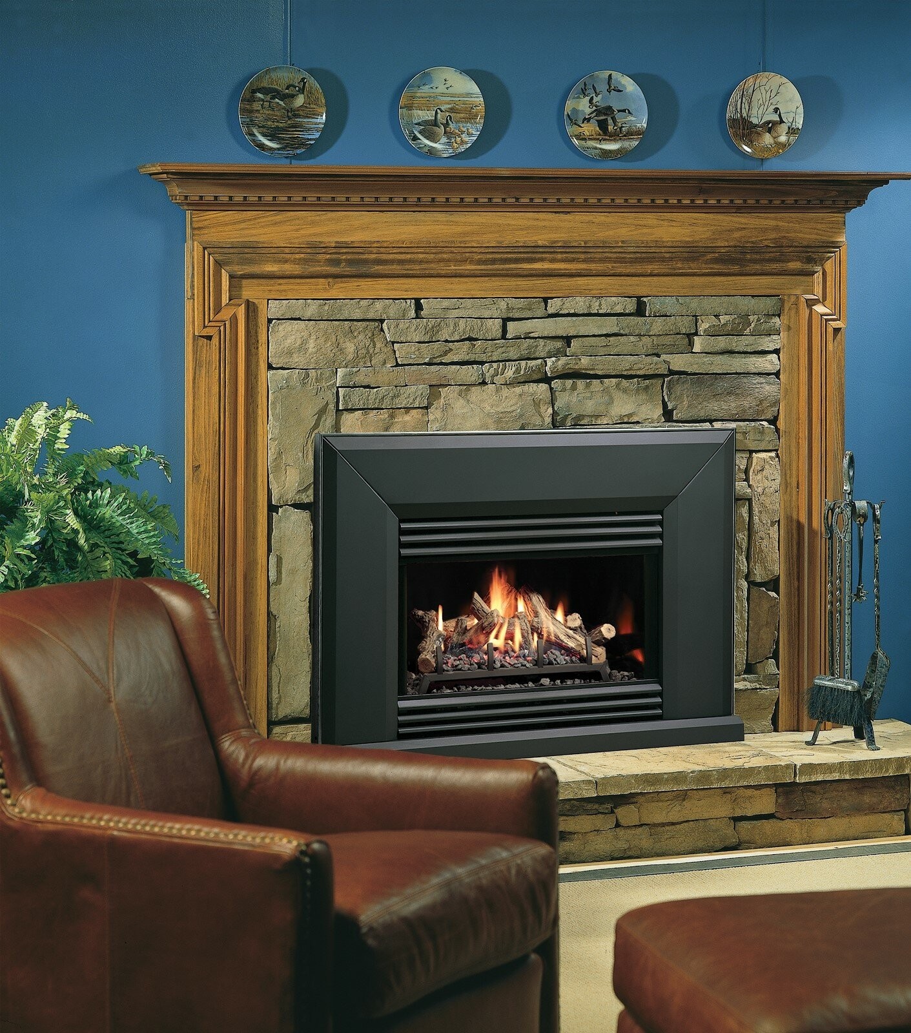Kitchens come in many shapes and sizes. When looking at inspirational photos, you’ll start to notice similarities in the layouts. Here are four popular kitchen design layouts to consider when designing your new kitchen.
Kitchen Design Layouts
One Wall Kitchen
This is the smallest, most compact type of kitchen. All the appliances and cabinetry are lined up on a single wall. This type of kitchen design layout suits spaces with a long wall and is a good option if your kitchen space resembles a corridor. For larger spaces, a one-wall kitchen is a great way to incorporate a kitchen into an open-concept layout, especially in rooms with windows on both sides of the kitchen wall.
Island Kitchen
A one-wall kitchen can be expanded by adding an island. This adds counter space and under-counter storage. It can also help to delineate uses in an open-concept space, separating the kitchen from the living, dining, or entertaining areas.
The island also can serve as extra seating, and often holds an appliance or sink. Island appliance options include countertop stoves, drawer-style fridges or microwaves, dishwashers, and bar fridges.
U-Shaped Kitchen
This is a very popular kitchen shape, as it provides the most counter and cabinet space. In larger spaces, an island may also be placed in the middle of the kitchen.

The U-shaped kitchen has cabinetry on three walls. Typically, the fridge, stove, and sink are each on a separate wall in this layout, although there are plenty of appliance layout options with this style.
This shape is a good option for smaller homes because a pantry cupboard can be used in this layout instead of having a dedicated pantry closet.
L-Shaped Kitchen
The L-shaped kitchen layout stretches along two joining walls. The counter space forms an L-shape. This shape expands the cabinet space of a one-wall kitchen without requiring the same amount of space as a U-shaped kitchen layout.
The L-shape is a good choice when the kitchen includes an exterior door or other access that makes the kitchen a pass-through point. We have appliances to match all kitchen layouts. Stop by to see our selection today.



